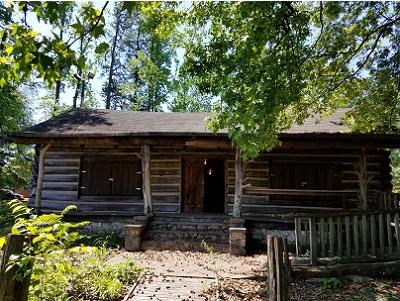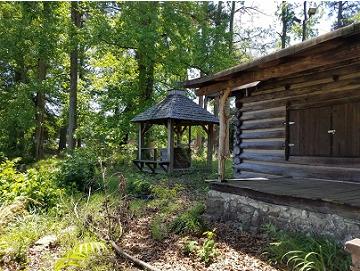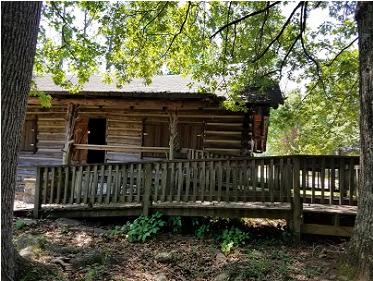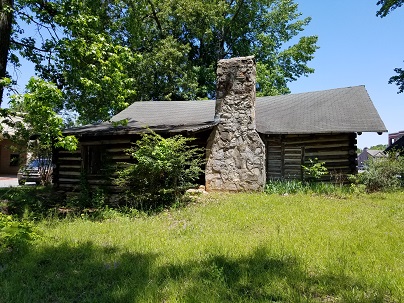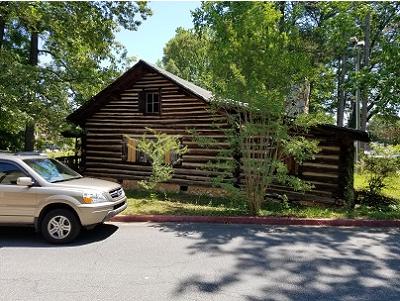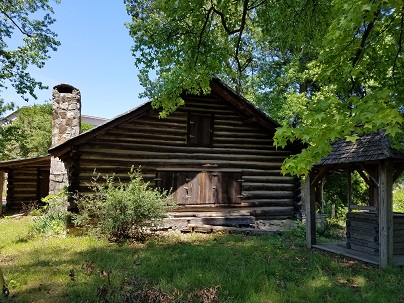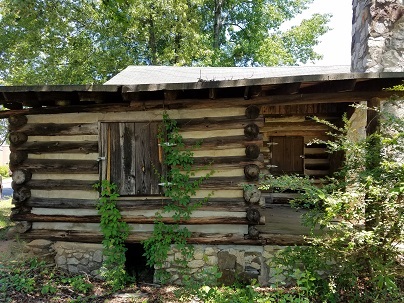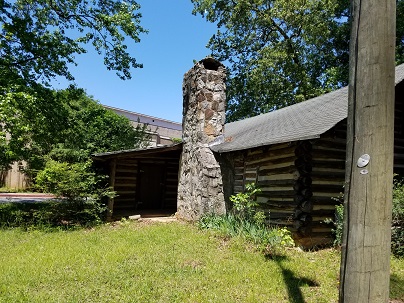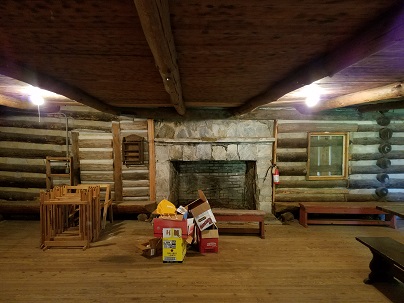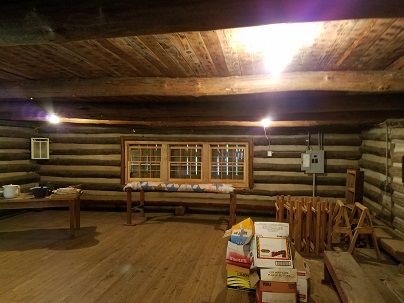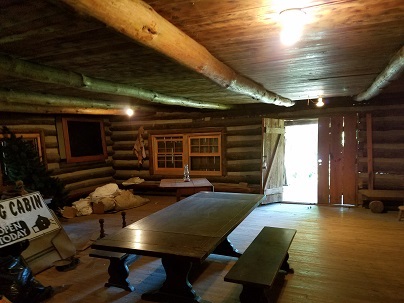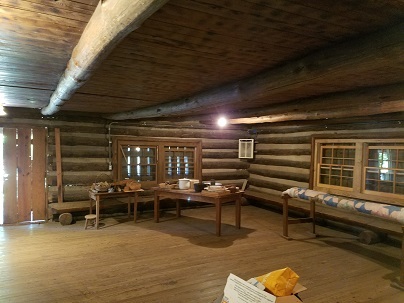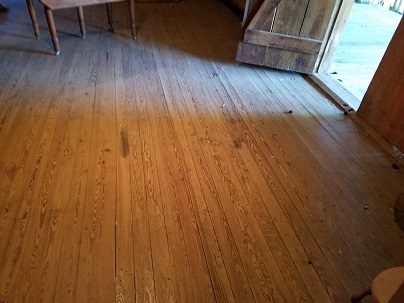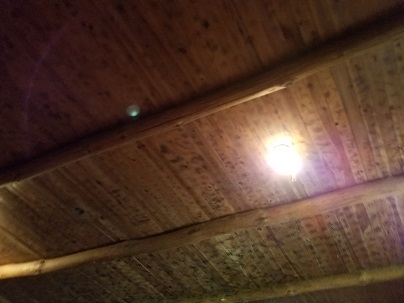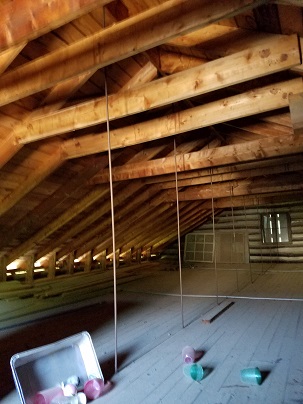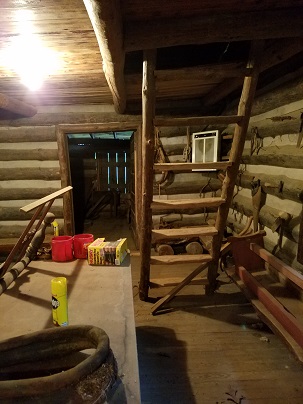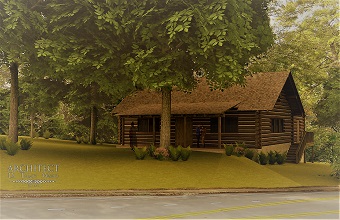front (north wall & porch)
Backside south wall & chimney
south west corner back room and small porch
Back south wall Inside with fireplace
Old Milton log Cabin Dimensions
Inside main room
front to back (north to south) 25'11"
side to side (east to west) 34'3"
ceiling height 7'11"
fire place 7'10" wide (outside of rocks)
Inside back room, more like an inclosed shead that is open to outside all around at roof
front to back (north to south) 11'3"
side to side (east to west) 10'10"
roof about 8' lowest point
Log walls
Logs are 8" to about 10.5" all spaced real close to 12" centers
front and rear (north & south) walls have 10 logs top to bottom
side walls (east & west) have 10 long logs and 11 logs that
get shorter up to roof Apex.
roof apex inside attic is 9'4" above attic floor with cross
braces 5'5" above floor
10 Log on west wall extend from front of cabin to back of the
small room on back, about 38'
front porch extends full length of cabin
and 9' front to back
back porch extends out from back room 6' to chimney is 12' 2" north and south
south west corner, ladder to attic & door to back room
Final location of Log Cabin (after houses are removed), is about 1000' west on same road (Milton Ave.) across the road from current location.
Details of Old Milton Log Cabin
