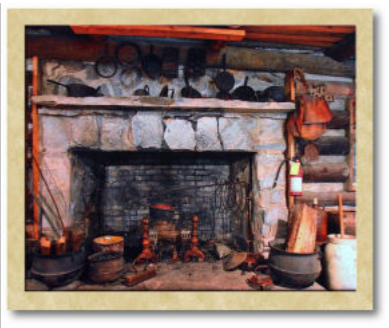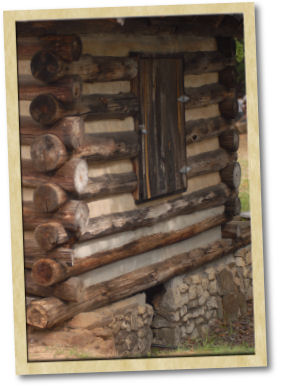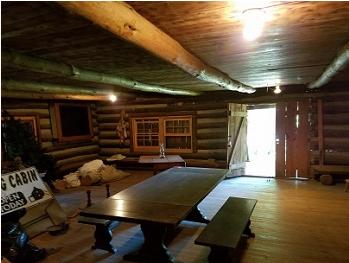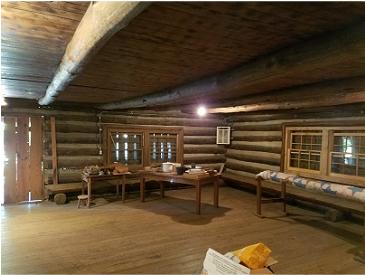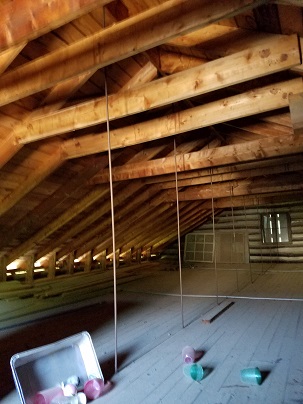The Cabin was built using the style of the early 19th century Southern Appalachian Frontier log structures. The hand-hewn notched log construction with cement chinking characterizes the one-room, one floor cabin with a loft. Split log benches border all the walls.
Original Old Milton FFA Log Cabin Dimensions
Inside main room
front to back (north to south) 25'-11"
side to side (east to west) 34'-3"
ceiling height 7'11"
fire place 7'-10" wide (outside of rocks)
Log walls
Logs are 8.5" to about 11" all spaced real close to 12" centers
front and rear (north & south) walls have 10 logs top to bottom
side walls (east & west) have 10 long logs and 11 logs that
get shorter up to roof Apex.
roof apex inside attic is 9'4" above attic floor with cross
braces 5'5" above floor
10 Log on west wall extend from front of cabin to back of the
small room on back, about 38'
front porch extends across center 3/4 of cabin
and 9' front to back


